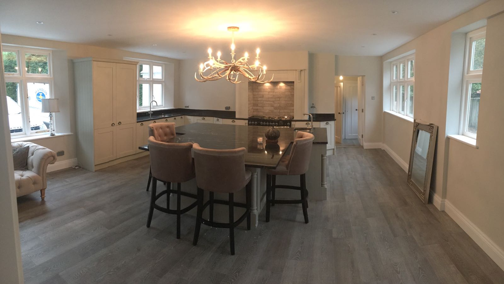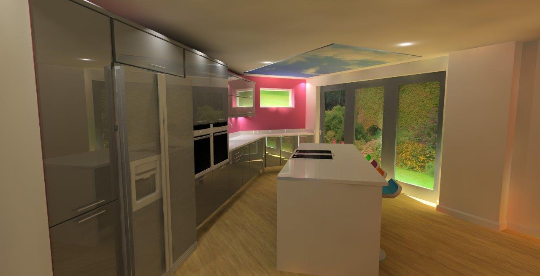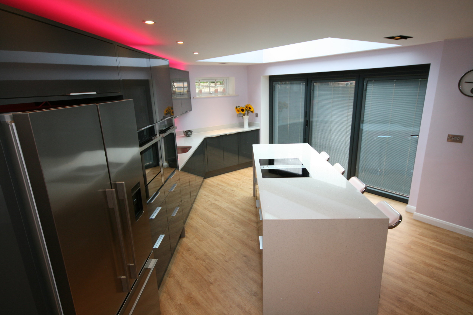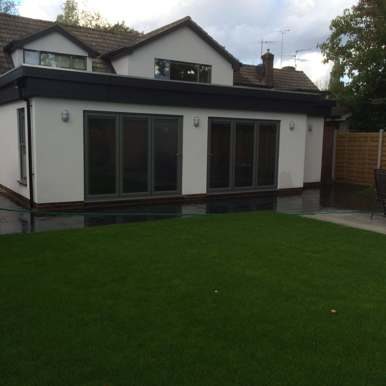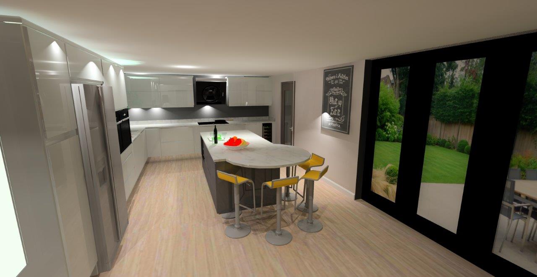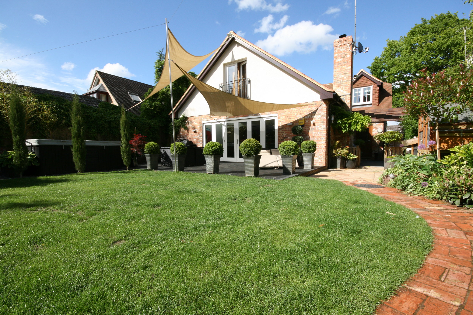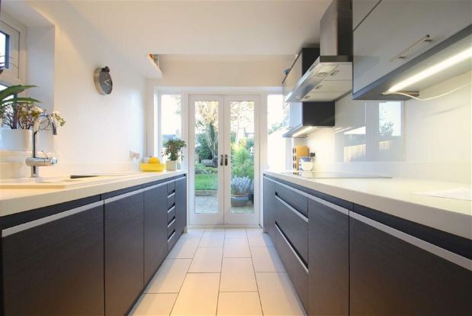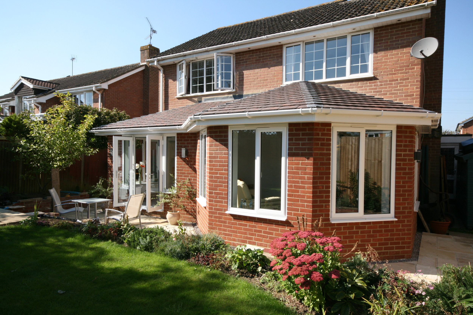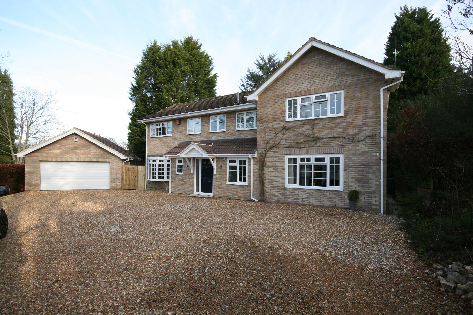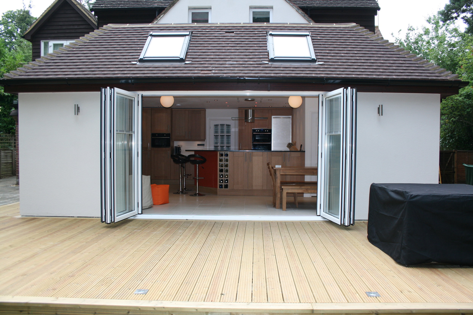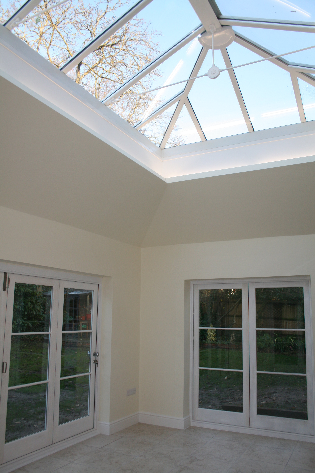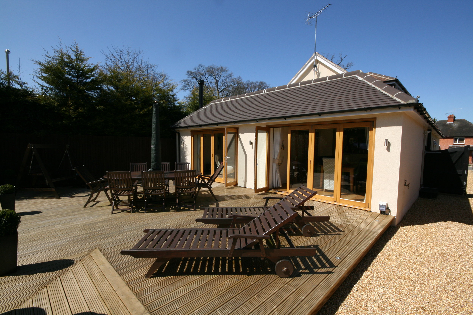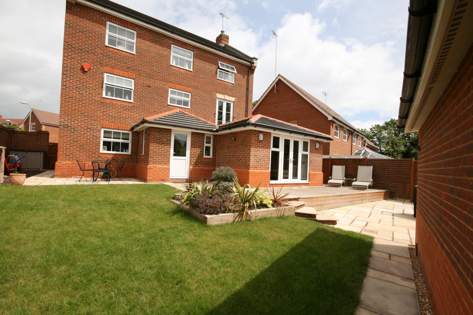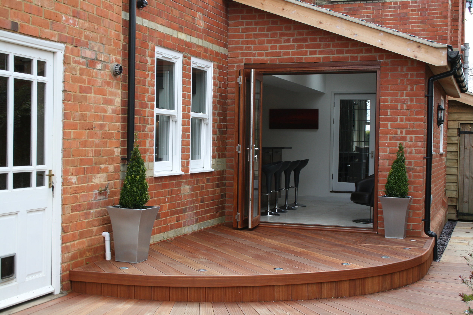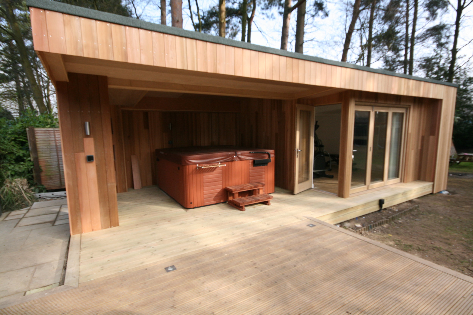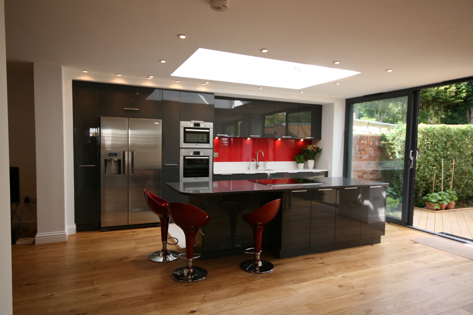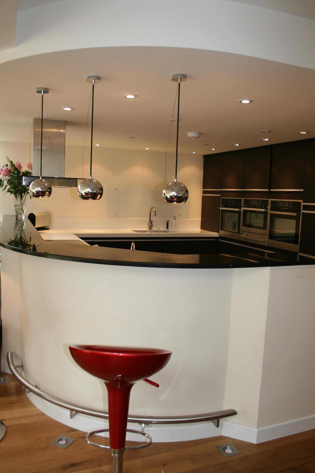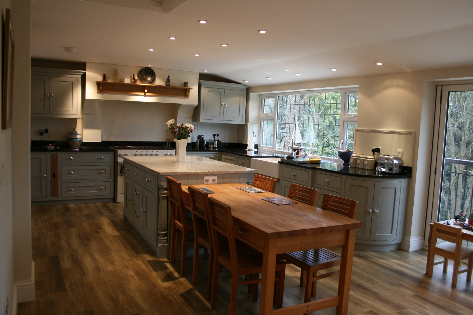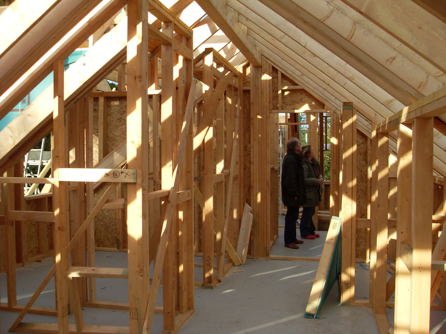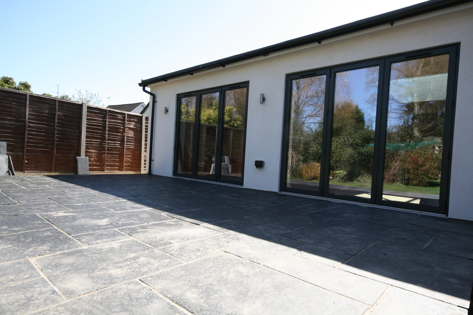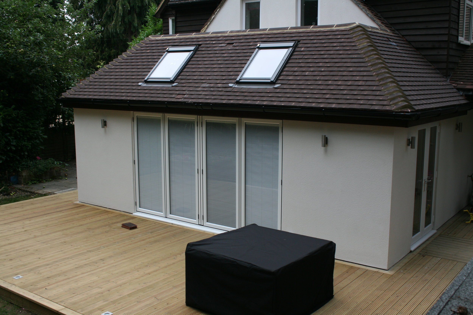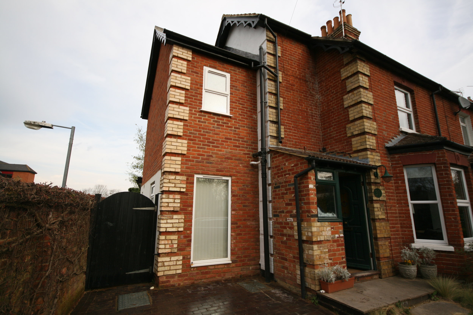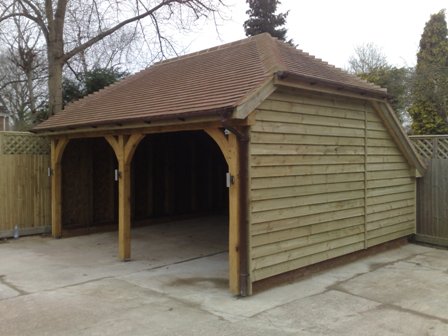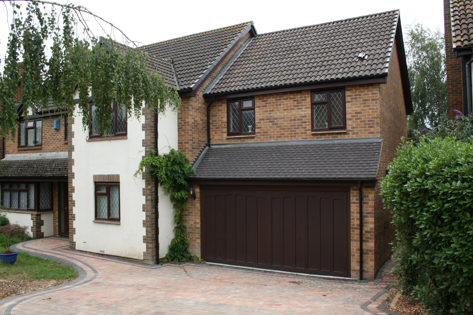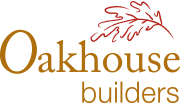We offer an in-house design and planning service using our sister company, Vispro Ltd.
We can help you with the necessary design and drawings to gain planning permission for:
New Dwellings, Extensions, Garage and Outbuilding Conversions
We have a very good success rate of acquiring planning permission.
Our service includes a free initial on site visit to discuss your requirement and fees. We then arrange and carry out a survey of the property and prepare the drawings for your approval. When the design layout meets our clients expectations, we produce floor plans, elevations and site layout drawings in accordance with the planning submission criteria. If you wish we can act as your agent and submit your drawings, application and all other relevant documentation to your local planning department on your behalf.
We use CAD packages to produce your designs and, if required, we also offer 3 dimensional drawings for your kitchens and bathrooms to help you visualise these.


